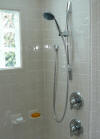| Day
??: Tuesday, July 10: Mark and an associate closed
the hole in the pool screen and the job is
officially finished. Now we'll attack the mosquitoes
inside the pool screen. |
 |
|
| Day 23: Thursday,
May 17: Stan has installed the plumbing fixtures and
the shower is complete. We'll need to do some work
with the shower curtains, but we will no longer be
showering upstairs. The upper faucet controls the
sunburst in the ceiling and the lower control is for
the fixture on the wall. The screen enclosure is
still open, but Mark has assured us he'll take care
of it. On
April 17th, Mark bashed a hole in the wall and the
project started. One month later, we have a new
shower. |
 |
|
| Day 22: Wednesday,
May 16: the grouting is finished and needs to dry.
Tomorrow, Stan will finish the plumbing. The only
thing left is the restoration of the pool enclosure. |
|
| Day
21: Tuesday, May 15: Mark finished the bulk of the
grouting, but a large part of the day was spent in
the dining room. Lyd came home to find the dining
room sealed in plastic as Mark sprayed the dining
room ceiling. All of the dining room furniture
was moved into the living room. |
 |
 |
|
| Day
20: Monday, May 14: Stan did some plumbing work in
the upstairs bathroom and installed fixtures in the
master shower. Mark painted the skylights and tiled
the shower floor. He has begun the grouting. |
 |
 |
 |
|
One valve runs the
wall thing and the other the ceiling thing. |
The ceiling thing is
8" in diameter and is supposed to put out a lot of
water. |
The shower floor is
now tiled. |
|
| Day 19: Friday, May 11:
Mark has done a lot more finishing today and expects
to have the job finished next Wednesday |
|
| Day
18: Thursday, May 10:
Today, Mark tiled most of the shower with 4" blocks.
He hasn't grouted yet. |
 |
 |
 |
| Mark
has provided the towel bar Lyd ordered for my towel. |
This
4" tile has not yet been grouted |
Mark
observes that he and his wife use two different bath
soaps, so he has provided us with two soap dishes. |
|
|
Day 17:
Wednesday, May 9: The shower pan has been re-plumbed
to code and is ready for tiling. The walls have been
sealed and are also ready to receive tile. |
|
 |
 |
|
|
Day 16: Tuesday, May 8: The inside of
the shower has been dry-walled and is ready for
sealing |
|
|
Day 15:
Monday, May 7: We are back on track. Stan has
roughed in the plumbing and Mark will be back inside
tomorrow. He estimates 1 more week. |
 |
 |
 |
| In
the ceiling will be the "sunflower" fixture |
We'll need some instruction on using the new
controls |
Mark will be using even more insulation in the
walls. |
|
| SNAG: Wednesday,
May 2 through the weekend, Stan is on another job
and can't get to us to rough in the plumbing. We
continue to truck upstairs for our morning showers. |
|
| Day 11: Tuesday,
May 1: OK (grumble) it got painted to match the
house. It looks good (I guess). Insulation is ready
to pack the inside walls |
 |
 |
|
| Day
10: Monday, April 30: The last day of April and two
weeks into the project has the exterior finished in
a nice cedar. It sort of looks like we have cabin
attached to the house. It will be a shame to paint
it; fresh cedar looks (and smells) so nice. |
 |
 |
|
|
Day 9:
Friday, April 27: To finish the week, Mark has
installed the windows, providing a lot of light into
the shower. Ever the conscientious professional, he
removed all his equipment so we can get both cars in
the garage for the weekend. He estimates 10 days
more. |
|
 |
 |
|
|
Day 8:
Thursday, April 26: The skylights are in and the
roof is secured. We are now climate controlled
again. |
 |
 |
| The
east skylight |
The
west skylight |
|
| Day 7: Wednesday, April 25:
Mark has covered the exterior in plywood and weather
proofing. |
 |
 |
 |
| The exterior
plywood is up |
The skylights will
go above, left and right |
The exterior has
been covered. |
|
|
Day 6:
Tuesday, April 24, 2007: Lyd likes the glass blocks.
The initial frame is up and looks good. |
 |
 |
 |
| The
framing has begun |
It
seems quite sturdy |
This frame will hold translucent glass blocks to let
in light |
|
|
Day 5:
Monday, April 23, 2007: Mark boarded up the inside
of the bathroom to protect us from the elements.
Outside, Lee & Cates took down the glass, Stan
capped the pipes and Mark totally demolished the
structure except for the shower floor. I'm parking
outside as he has taken half of the garage for his
stuff. |
 |
 |
 |
| The
inside is boarded up |
Outside, the shower pan stands alone |
Much debris is in the yard |
|
| Day 3: Thursday, April 19, 2007:
Mark estimates that Lee and Cates will remove the old glass
on Monday and Stan will cap off the pipes then, as well |